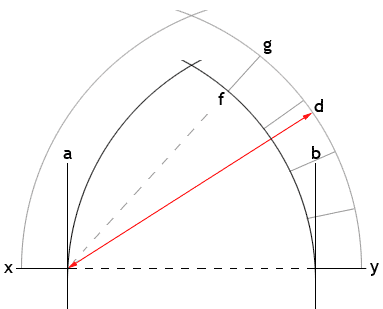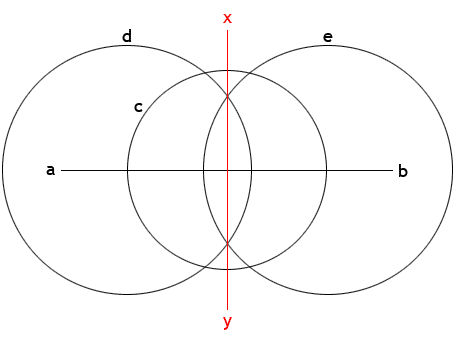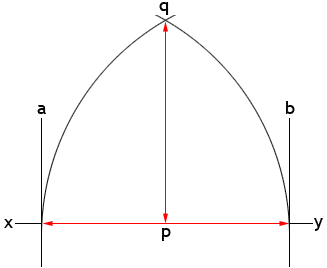
The term Gothic was originally used as a derogatory moniker during the latter part of the Renaissance to describe what was then thought of as impure architecture. The Gothic style originated in France during the 12th century and was known at the time as French Style. The Gothic architectural period lasted from the 12th century to the 16th century; Romanesque architecture preceding it and Renaissance architecture succeeding it.
The development of Gothic architecture in England during this period was categorised into three distinct styles by Thomas Rickman; Early English, Decorated, and Perpendicular.
During the early 19th century the style resurfaced into what became known as the Gothic Revival. Of the many architects of this period, perhaps the best known was A. W. N. Pugin; notably for his work on the Palace of Westminster, but also for the architectural style (Puginesque) he made popular.
The Basics Of Geometrical Construction Techniques
To be able to construct successfully the shapes, proportions and lines of Gothic architecture, an understanding of the basics of geometry is needed; perhaps the most important of which is the understanding of bisection in the construction of angles.
Perpendicular Bisection Of A Straight Line

The perpendicular bisection of a straight line results in the creation of a 90° angle. From the drawing, a-b represents the line to bisected. A circle, c, is constructed with it’s centre on the line a-b – the radius of the circle isn’t important as it serves purely as part of the construction. It should be noted however that the centre of circle c represents the point of bisection. At the two points where circle c cuts through line a-b, construct two further circles, d and e equal in diameter but larger than the diameter of c. At the point of intersection of d and e construct the perpendicular x-y as shown. The line x-y is now at 90° to a-b and bisects it at the centre of circle c.
The Equilateral Arch

Perhaps the most recognisable feature of gothic architecture is the pointed arch. The basic gothic arch is equilateral in construction and forms the basis of many variants.
The construction of the equilateral arch is thus:
From the drawing, the compass is set to the span, a-b. With x-y as the springing line, the compass is positioned at the junction of a-x/y and a curve from x/y-q is draw as shown. The procedure is repeated with the compass placed at the junction of b-x/y, with the point at which the curves join forming the rise p-q. Drawing straight lines from a-x/y to q and b-x/y to q it can be shown that the resulting triangle is equilateral in construction with all angles being 60°.
Setting Out The Extrados & Joints

With the basic arch constructed and forming the intrados, the drawing can be further developed to set out the extrados and joints of the arch stones.
With the compass again positioned at the junction of a-x/y, extrados d is formed at the desired distance from the intrados set out in the previous drawing.
Keeping the compasses at this length, the opposite side of the extrados is drawn from the point b-x/y. By scribing a straight line from the points a-x/y to the extrados d, the voussoir joints can be set out as shown at f-g. Using the point b-x/y, the voussoir joints on the opposite side of the arch can be set out in the same manner.
A PDF version of this page is available